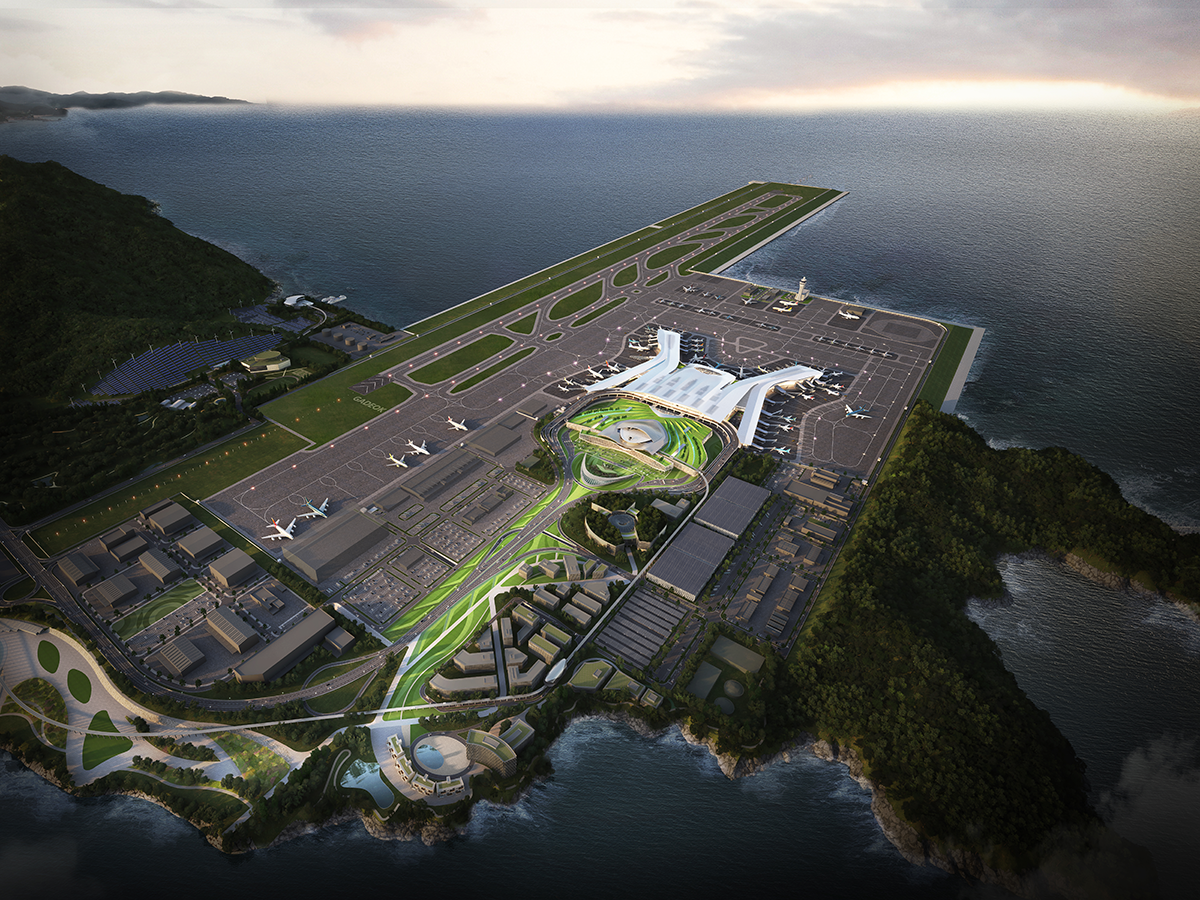Business
Business Overview
Business Overview
Gadeokdo New Airport will transform into a global landmark,
positioned as a central hub for passengers and logistics.
Basic Outline
-
01 Establishing a 24-hour operational airport to create a multimodal transportation hub (quattro-port network) for passengers and logistics.
-
02 Vitalizing the airport economic zone through a sea & air-centered logistics complex in connection with Busan New Port.
-
03 Constructing and operating a safe smart airport through advanced technologies, such as BIM and digital twins.
-
04 Constructing a low-carbon, eco-friendly airport in harmony with Gadeokdo’s marine ecosystem and natural surroundings.

Business Overview
- Purpose
- Advancing balanced national development and enhance Korea's global competitiveness through the efficient and timely construction of a safe, multifunctional airport centered on passengers and logistics.
- Location
- Gadeokdo area, Gangseo-gu, Busan
- Area
- 6,669,000㎡
Airport size
| Classification | Facility size | Remarks |
|---|---|---|
| Runway | 3,500m x 45m, 1 runway | |
| Taxiways | 2 parallel taxiways, 6 Rapid exit taxiways, and 4 right-angle taxiways | |
| Apron | 1,006,431㎡ | |
| Passenger Terminal | 206,585㎡ | |
| Cargo Terminal | 17,200㎡ | |
| Parking Capacity | 11,024 vehicles | |
| Access Road | 9.3km | 4-lane roadway |
| Access Railway | 16.5km | Double track |
| Air Navigation Safety Facility | CAT - III standards applied |


