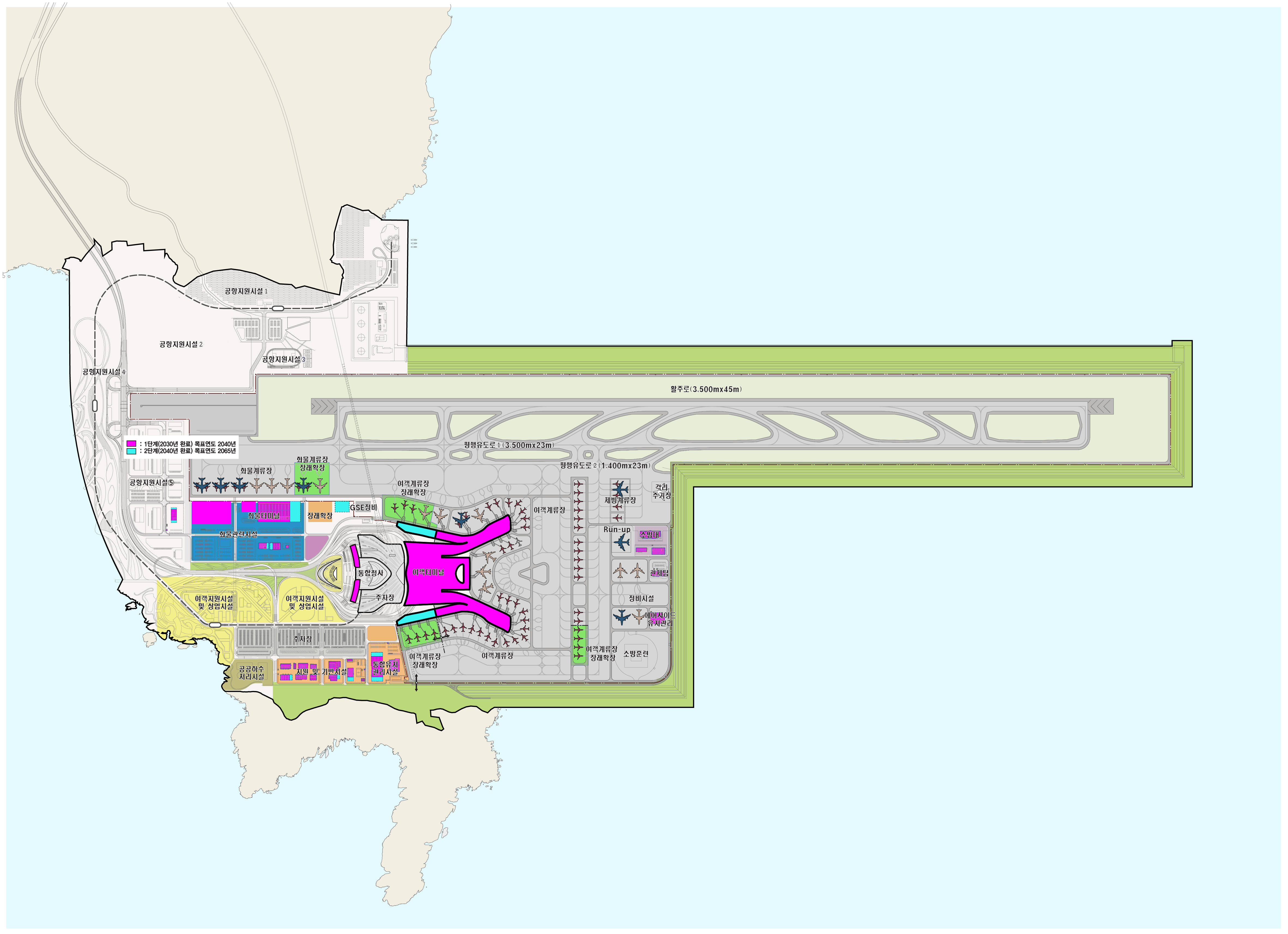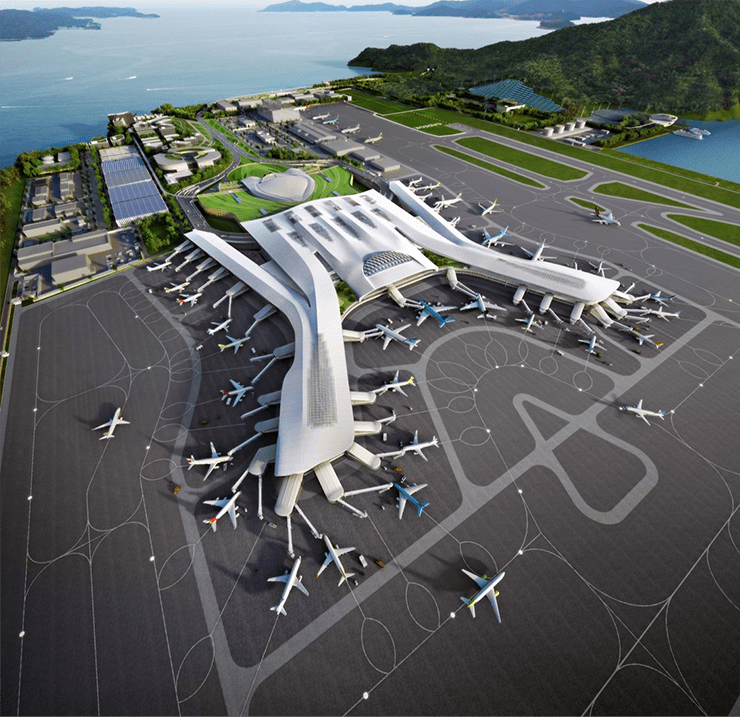Business
Facility Information
Facility Information

- Total Airport Facility Area : 6,669,000㎡(Airside: 3,199,000㎡, Landside: 2,209,000㎡, Airport support facilities: 1,261,000㎡)
- Project period : 2023 ~ 2030 (Targeted opening date: December 2029)
- Airport demand (Forecast for 2065): International passengers: 23.26 million per year, International cargo: 335,000 tons per year
| Classification | Airside | Landside | Support facilities | Total |
|---|---|---|---|---|
| Area | 3,200,000㎡ | 2,210,000㎡ | 1,260,000㎡ | 6,670,000㎡ |
| Classification | Facility size | |
|---|---|---|
| Runway | 3,500m x 45m, 1 runway (CAT-III) | |
| Taxiways | 2 parallel taxiways(3,500m x 23m, 1,400m x 23m), 6 Rapid exit taxiways, 4 right-angle taxiways |
|
| Apron | 1,006,431㎡(58 aircraft parking spots) | |
| Passenger Terminal | 206,585㎡(17,030,000 passengers/year) | |
| Cargo Terminal | 17,200㎡(260,000 tons/year) | |
| Access to Transportation | Road | 9.3km(4-lane roadway) |
| Railway | 16.5km(Double track) | |
| Parking Capacity | 276,873㎡(11,024 vehicles) | |

| Classification | Design details | |
|---|---|---|
| Site Area | 6,668,947㎡ (Landside 2,750,018㎡, Seaside 3,918,929㎡) | |
| Total Floor Area | Phase 1 | 206,585m² |
| Phase 2 | 266,271m² | |
| Structure and Floors | Steel truss and steel framework / 4 floors aboveground | |
| Height | 45m | |
| Parking Capacity | 11,024 vehicles | |


